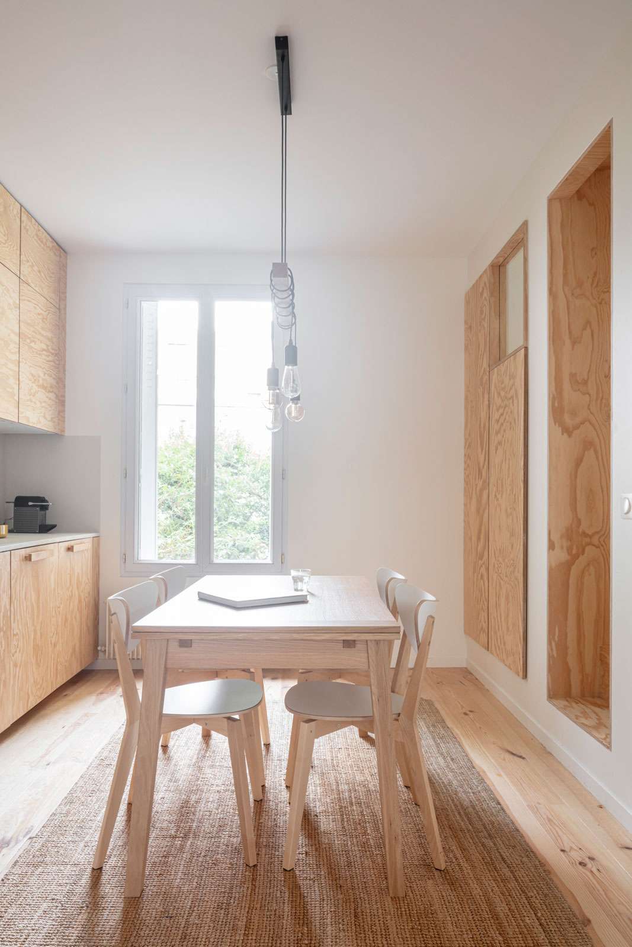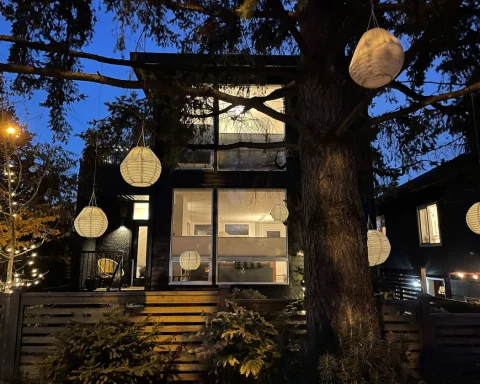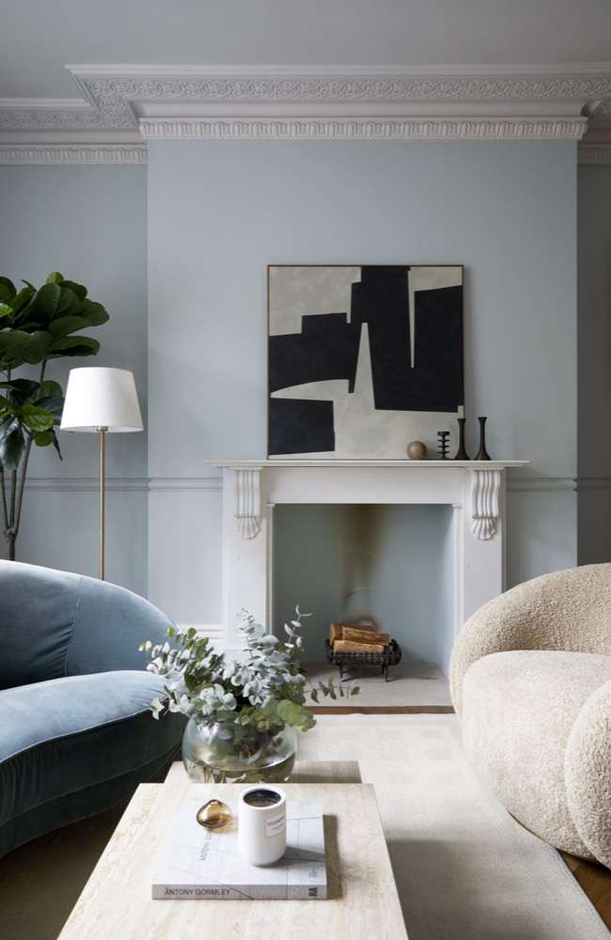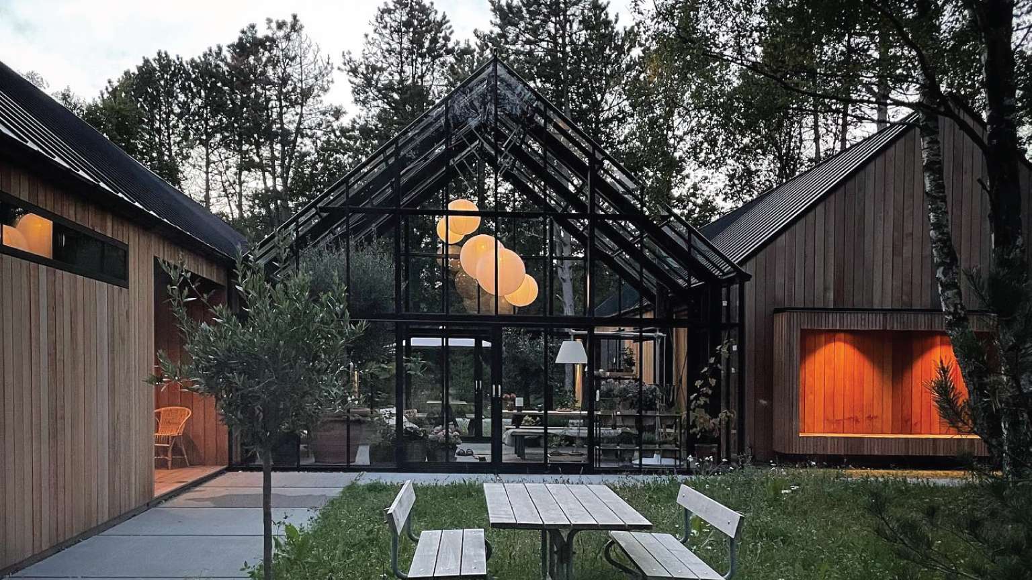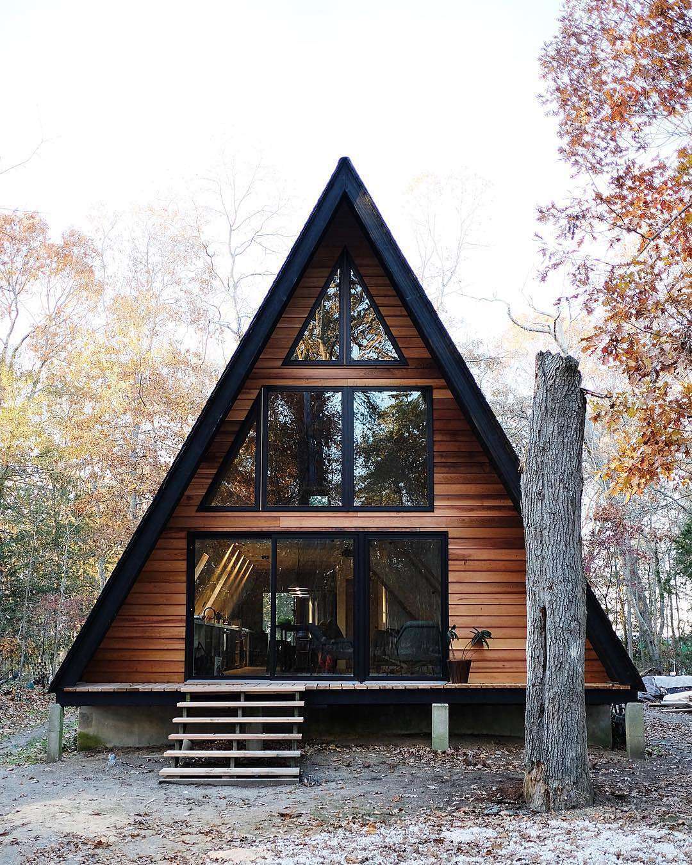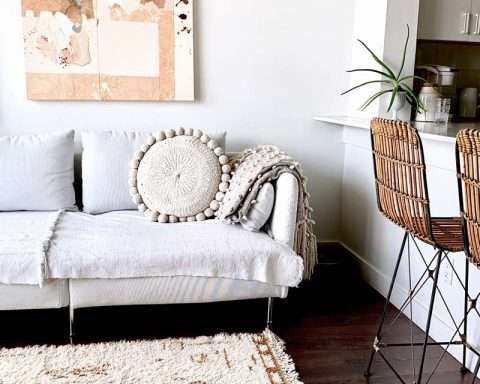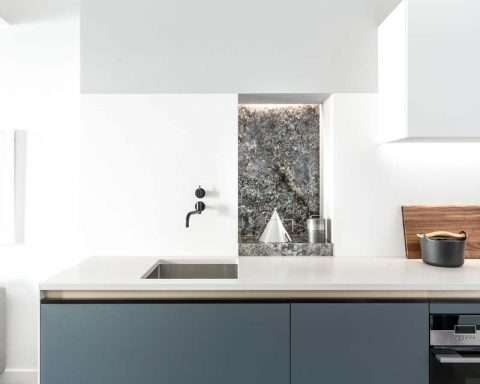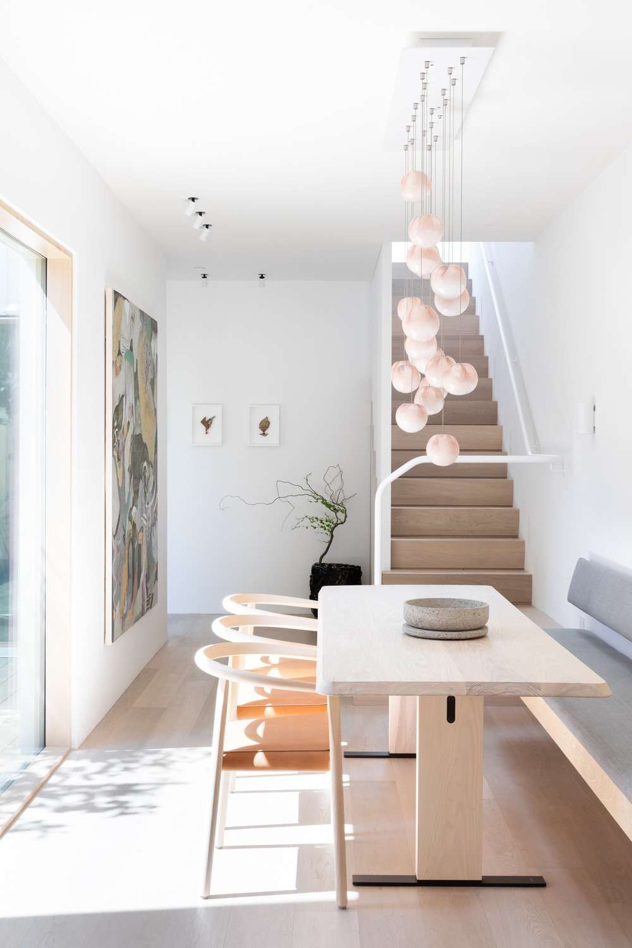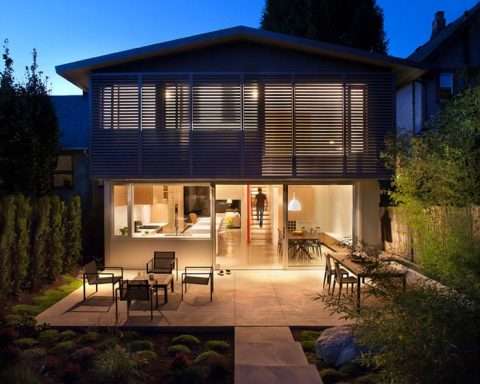An architect’s mission is to take an active part in solving current issues within their projects, and Paris-based firm, l’atelier, Nomadic Architecture Studio was up for the challenge with converting this 50 sqm (just under 550 sq. ft.), 1-bedroom apartment into a home for a family of five (a couple and three children aged 18, 15 and 7). Known for their expertise in small housing and space optimization, l’atelier set out their design process with the diagnostic stage, highlighting several elements from floor plan (which is almost square), running from the front to the back of the building (benefitting from maximum natural light) and finally, the three-meter high ceilings (almost 10 feet) which offered lots of opportunity for verticalization.

The architect decided to create a living area running from front to back of the building, taking advantage of the morning and evening light based on those elements. The space is staggered to create open subspaces, a kitchen and dining room on one side, and a living room on the other. The entrance is integrated as part of the living area, at a junction of the two subspaces. Taking into consideration that the owners wanted a design that could adapt and evolve as the older children were soon to be independent, a request was made so that eventually there would be only one bedroom left after the children had all left home. l’atelier subsequently staged the project into three different phases, including a few easily movable partitions in the floor plan. Currently the apartment can accommodate five people, and the layout will remain as is for the next three years. When the two older children leave, the parent’s bedroom wall will be removed to create a bigger living room. And in about ten years, when the youngest child leaves, the two remaining bedrooms will connect to make a larger bedroom for the parents.

The choice of materials also played an important role in the project. To make it feel more spacious, l’atelier used the same materials for all the doors and windows (a light-coloured pine wood from Poland with a generous uniform pattern), and a very light pine wood was also used for the flooring to optimize natural light. The result is an airy, spacious feel, ready to take on the challenges that come with a family of five working/living from home during a pandemic.









