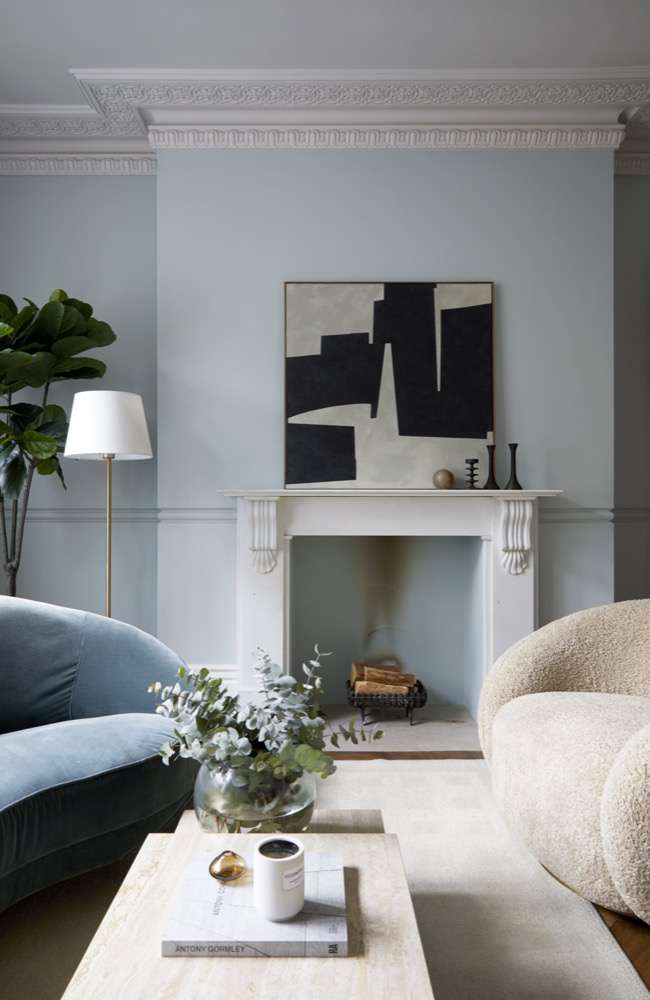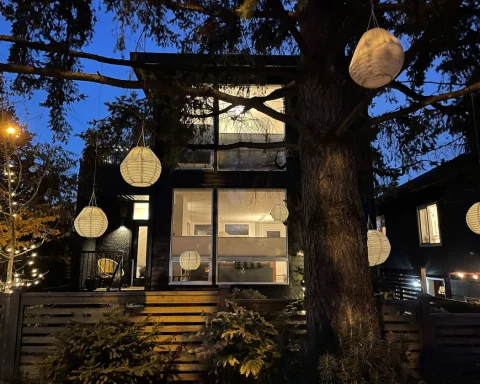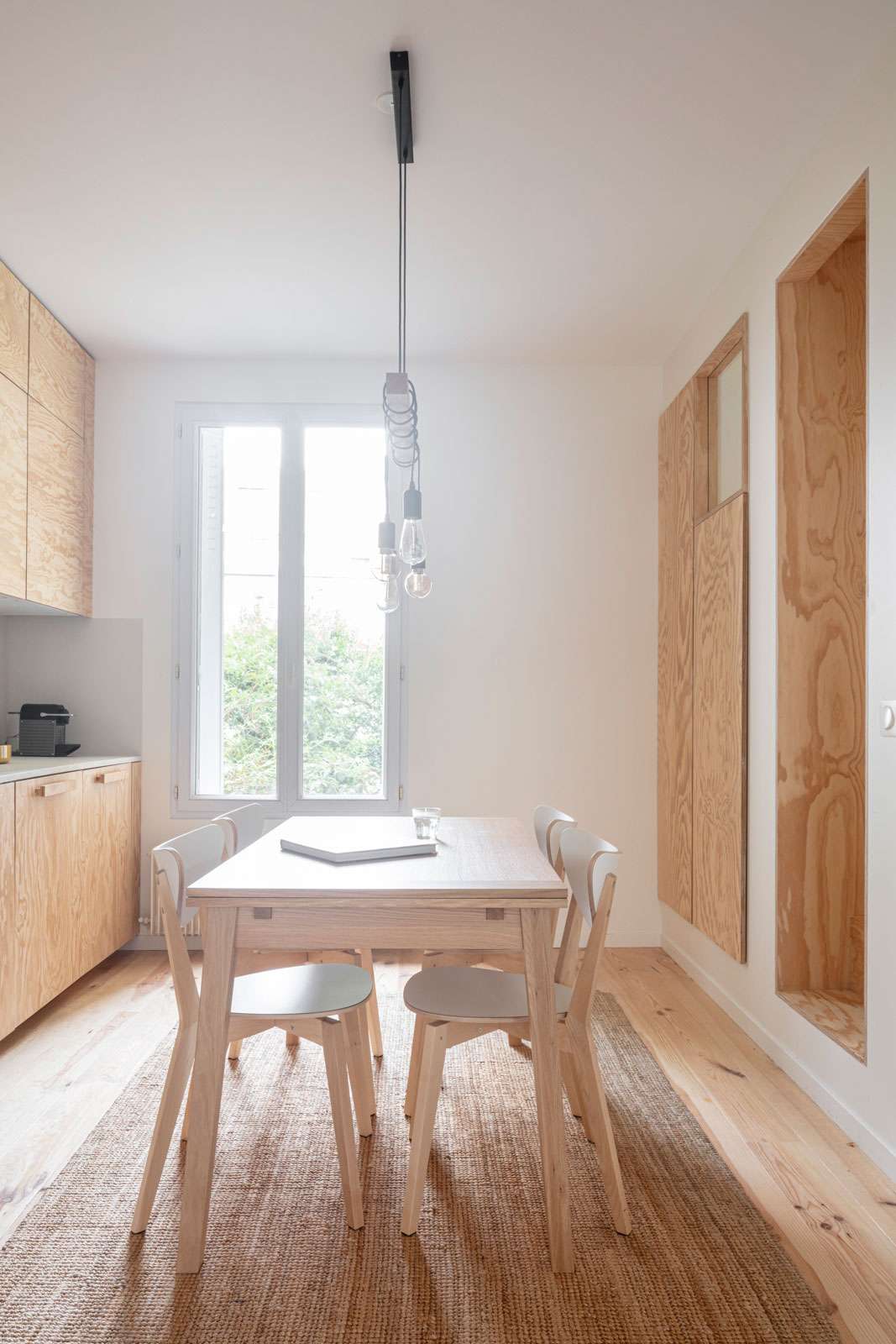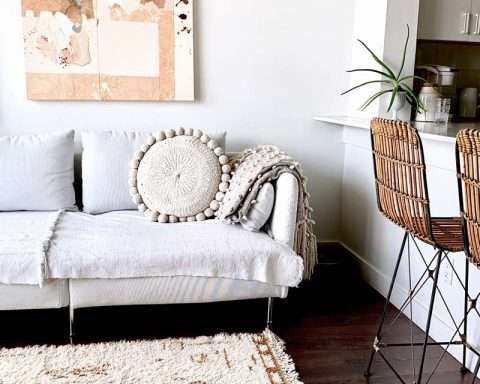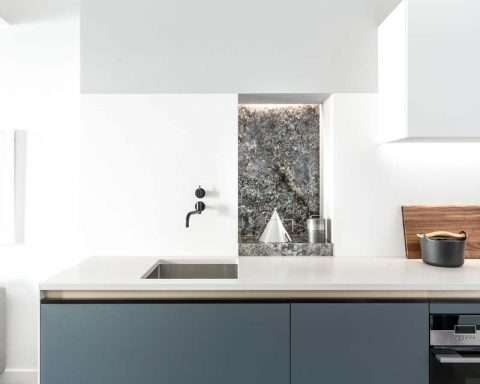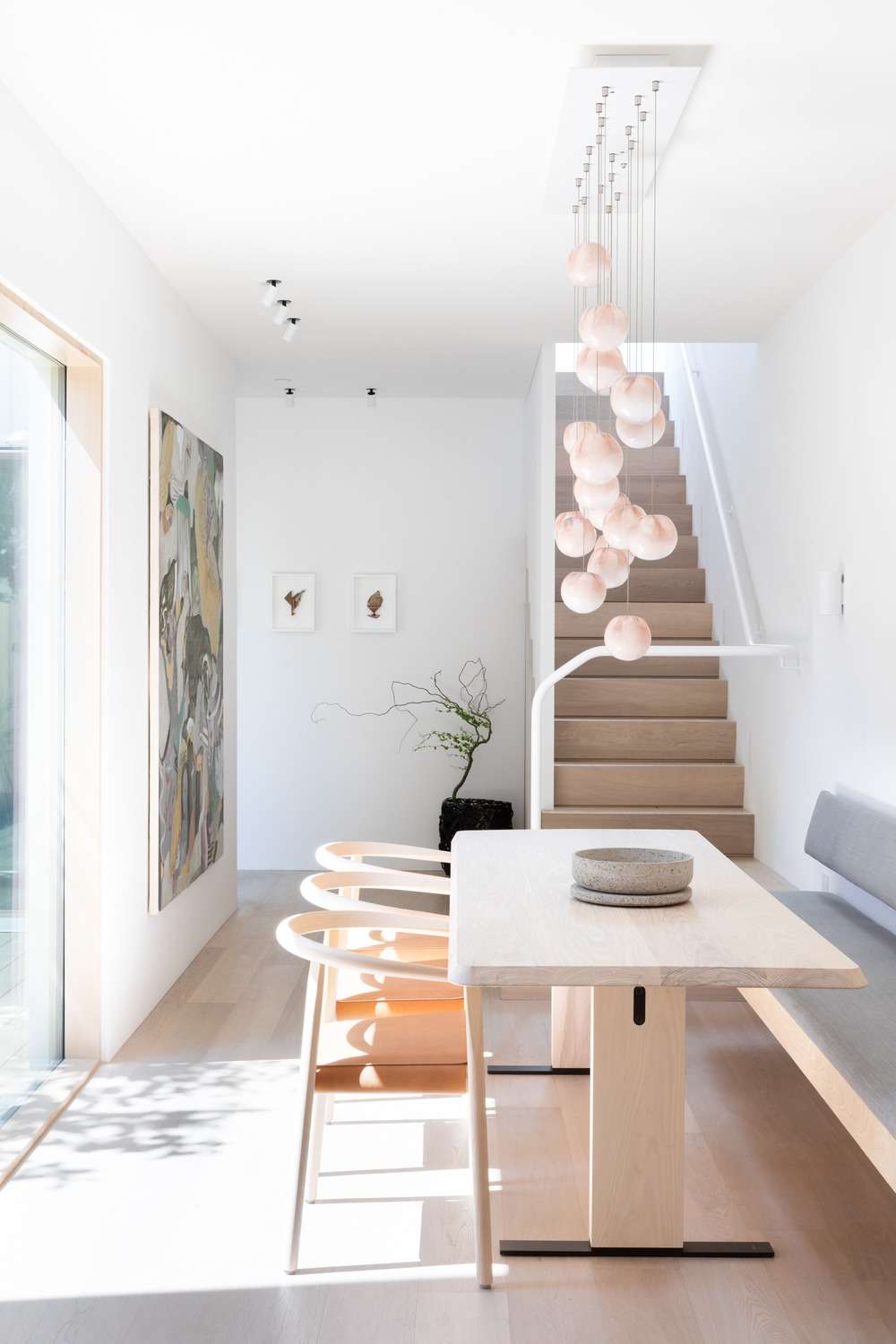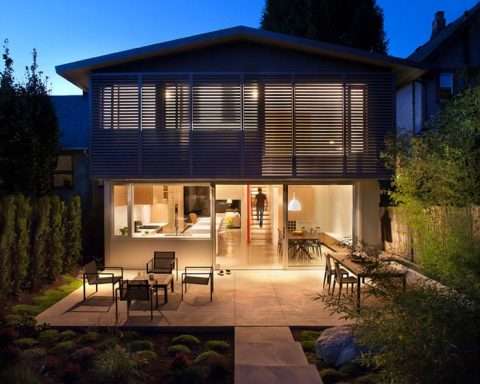From the welcoming traditional staircase with it’s decorative carvings to an open space kitchen, the home has a playful sense to it with it’s geometric extension, which looks to have grown organically out of the parent building with it’s curvy walkway and garden.
Let’s take a look.
Inside, the entryway leads to the kitchen and living space where the geometry of the ceiling folds, creating height and space with an origami-style structure, punctured with roof lights. A simple palette of Calcutta Mont Blanc marble and solid oak has been used in the kitchen, with a solid oak herringbone flooring running throughout the living spaces on the ground floor, connecting the kitchen to the library and bright formal sitting room. Terrazzo flooring has been used in the side passage which connects the front garden to the back, as well as on the bathroom floors. Wall finishes include polished plaster and Bauwerk lime paint.


On the first floor, the master bedroom is furnished with Donald Judd-inspired wardrobes and is situated alongside a luxurious ensuite, finished with a palette of reeded glass, brass and marble with a free-standing bath placed fireside.





The top floor was designed to maximise space and light where each of the three children’s bedrooms have a playful mezzanine loft bed that sits above the shower room between them. A corner section of the roof has been cut away to make way for a bespoke roof light, allowing light to travel down onto the staircases below.

At the top of the terraced garden, the roof of a new garden room mirrors the geometry of the parent building which is used as a home office, cinema room and guest suite.


Completed this year, we’re loving the thoughtful craftmanship that has gone into the design.




