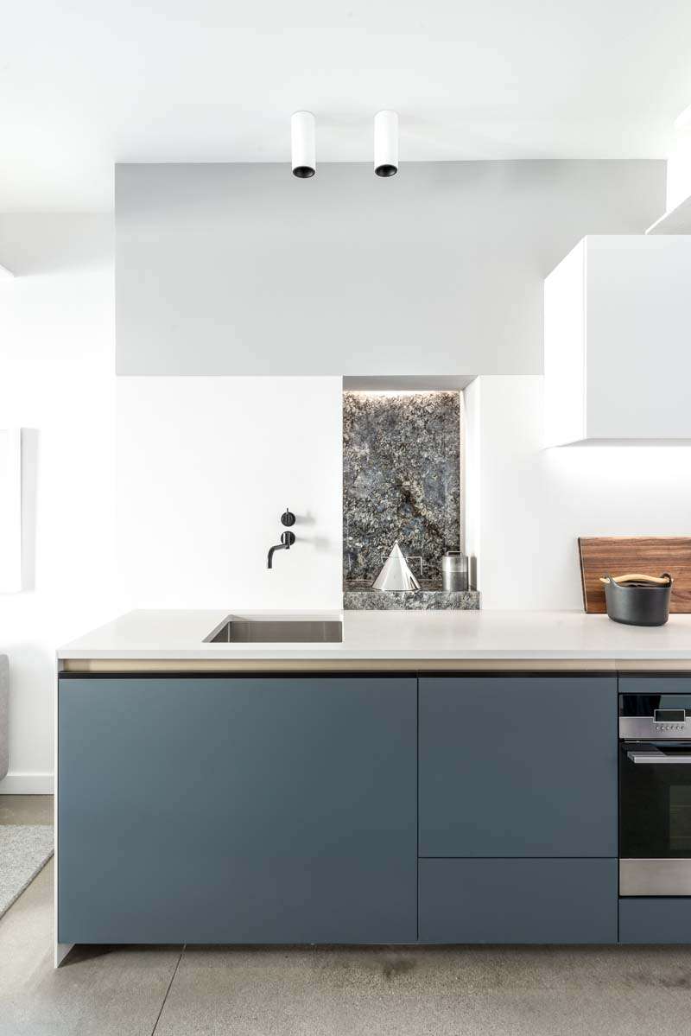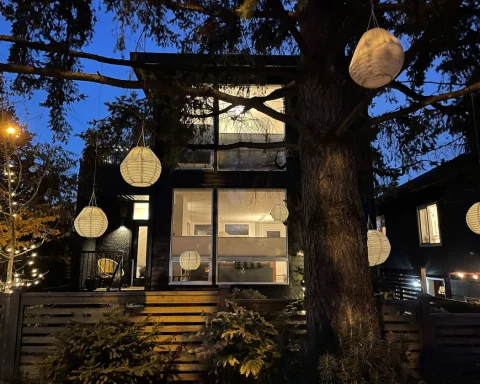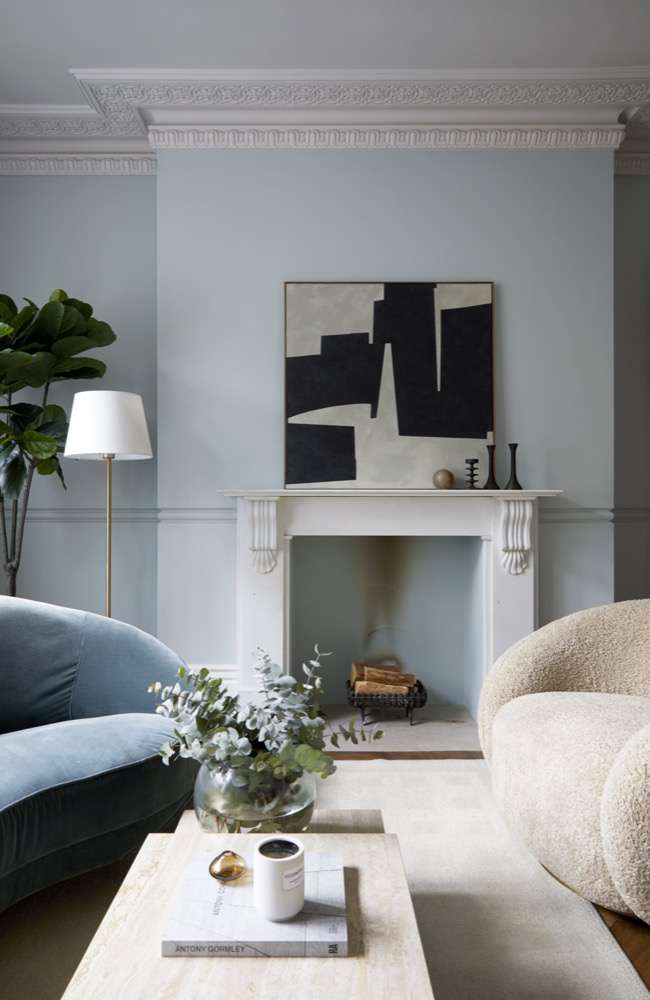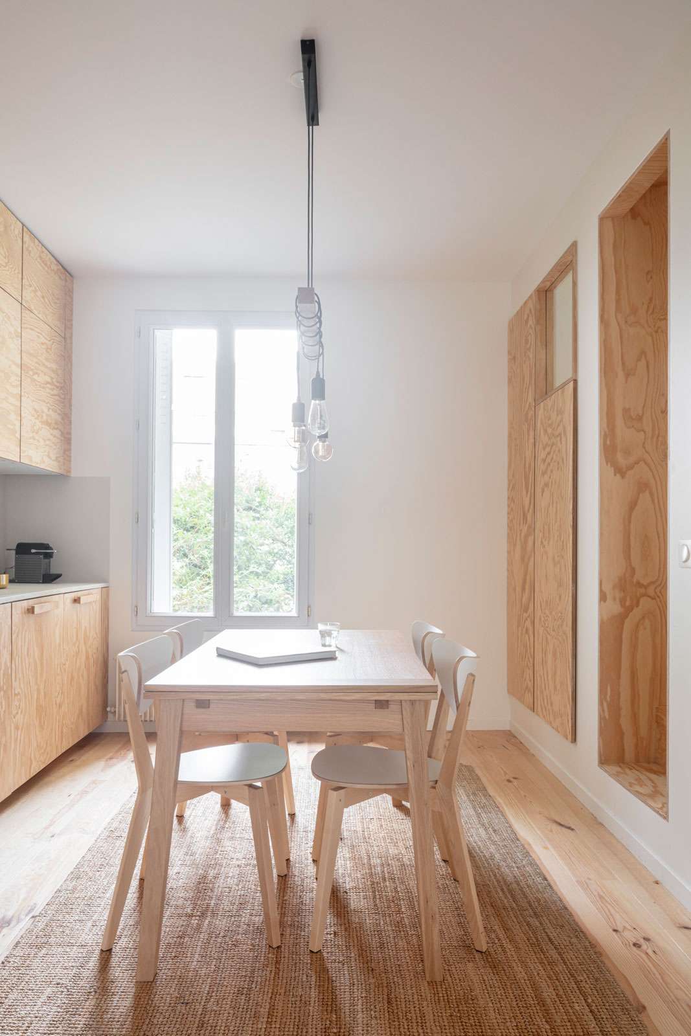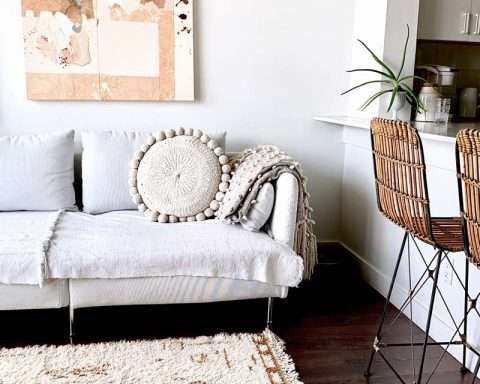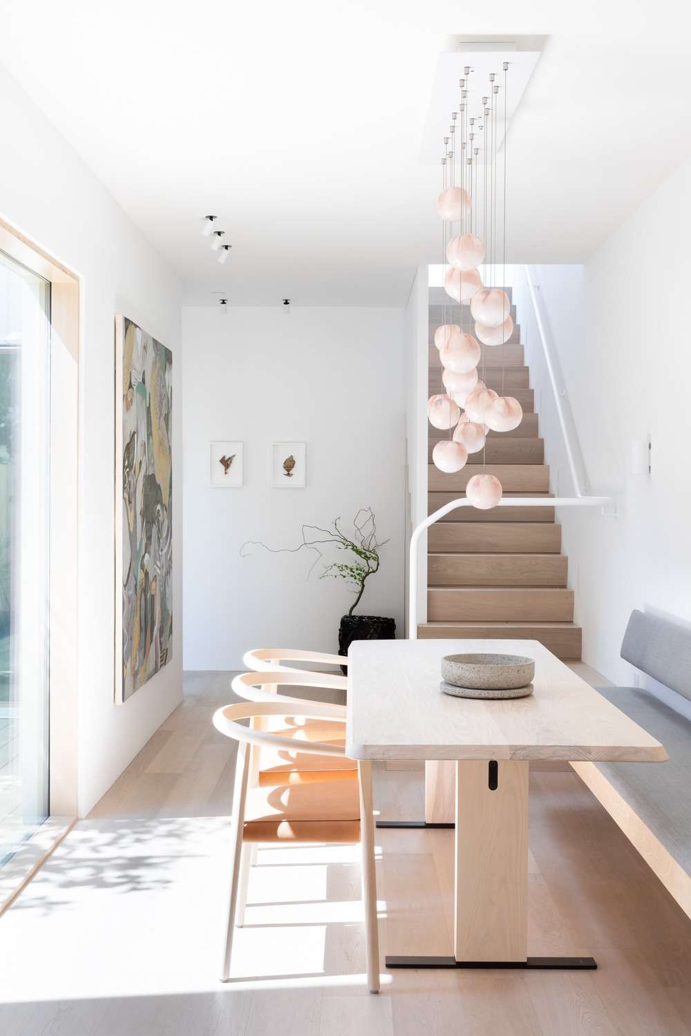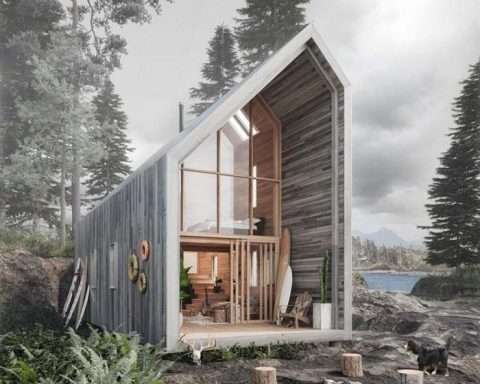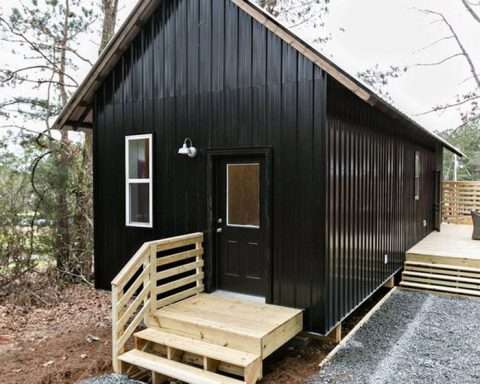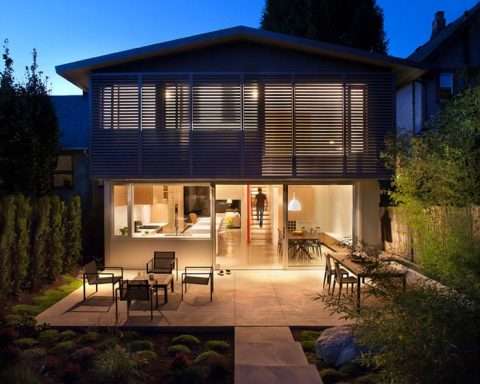The space was inspired by the Igloo and also reflects their unique and thoughtful design aesthetic which has become a large part of their signature style.
Being fans of Vancouver-based interior/architecture practice, Falken Reynolds, we were excited to find out owners, Chad and Kelly have just listed their cozy, Gastown loft home here in Vancouver; which meant we were going to get a sneak peek into their very own personal style. The space was inspired by the Igloo and also reflects their unique and thoughtful design aesthetic which has become a large part of their signature style.

“One of the first rules for a minimalist interior is creating loads of storage,” says Chad Falkenberg, principal of Falken Reynolds.
To put the rule into practice and renovate a 580 square foot loft in Vancouver’s historic Gastown neighbourhood the practice looked to its northern roots and the architectural simplicity of the Igloo.

Accessed through a compressed corridor, Igloos are an enclosed living space protected from harsh Canadian winters. By massing all the storage space around a central corridor, a sense of separation was created between the entry, bathroom and office area and the main living, dining and kitchen area within.
“We wanted the feeling of entering a warm protected space,” says Kelly Reynolds, also principal at Falken Reynolds, “and the corridor helped emphasize that.”

Flat panelled doors along both sides of the corridor conceal two five-foot closets, laundry, a drying closet, fridge and pantries. And elevated above all the storage, a Japanese inspired loft bed provides privacy for sleeping



Shifting so much storage away from the kitchen meant that upper cabinets could be reduced to the cooktop ventilation making the area feel wider and more open. Minimalist detailing of integrated pulls, matte textured Fenix panelled doors as well as a wall mounted Vola faucet help reduce the size of the kitchen and make it visually fade to the background so the dining area becomes the focal point of the space. A Bocci 28.7 copper composed with the pendants offset from the junction box create dramatic movement and provide a warm glow over the dining table.
“In a small space most people find it counterintuitive to build in a lot of millwork and use large pieces of furniture like the USM Haller cabinet but using large bold gestures actually makes the space feel larger,” says Falkenberg.
We’re also loving the polished concrete flooring and oversized pivot windows. Let’s take a look at the rest of the space!












About Falken Reynolds – Founded in 2012, Falken Reynolds is a Vancouver-based interior design practice whose award-winning work centers on private homes and extends to retail, hospitality and product design. With a global perspective and a highly personal approach, they create inviting spaces shaped by the distinct lives and experiences of their clients. Clean lines, craftsmanship and considered details are hallmarks. Their projects have been featured by Western Living, Dwell, Elle Decoration, Architectural Digest, The Globe & Mail and others.
Link: Falkenreynolds.com




