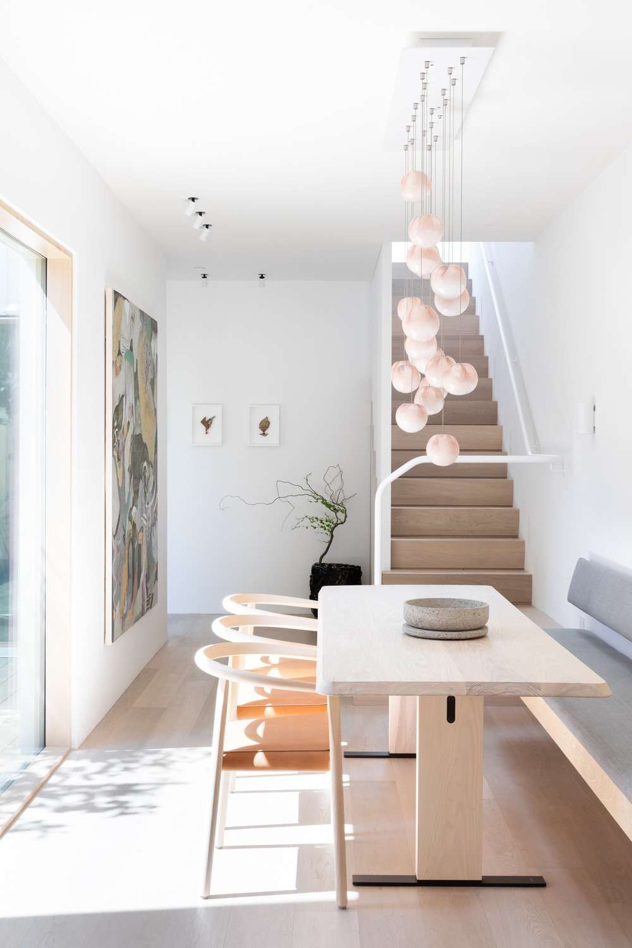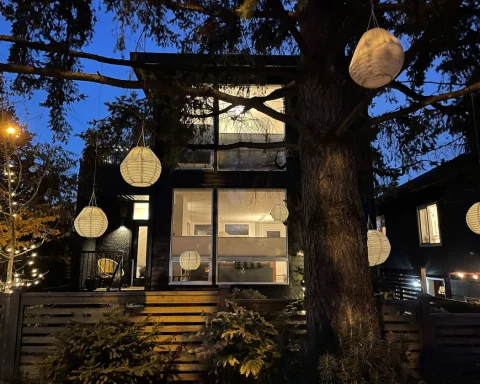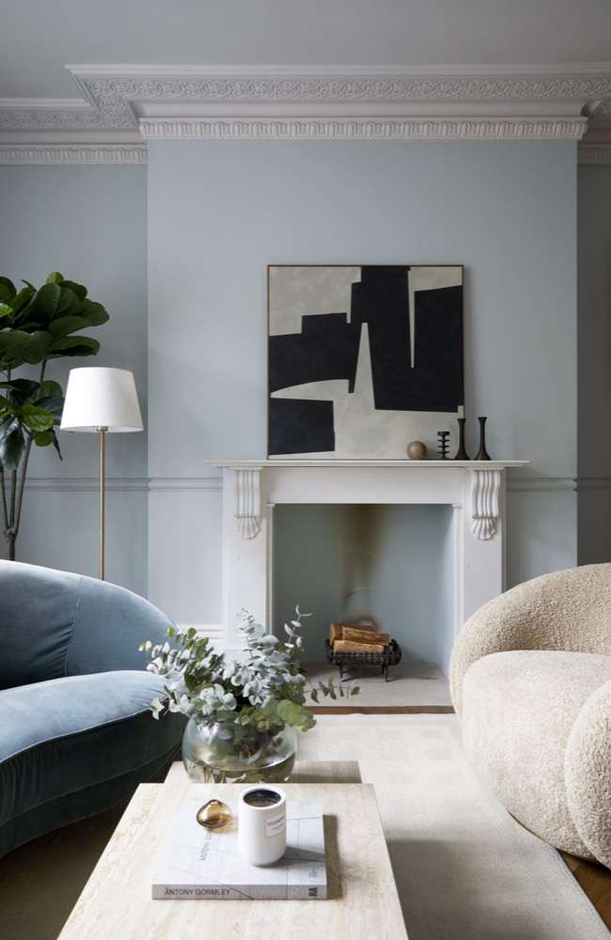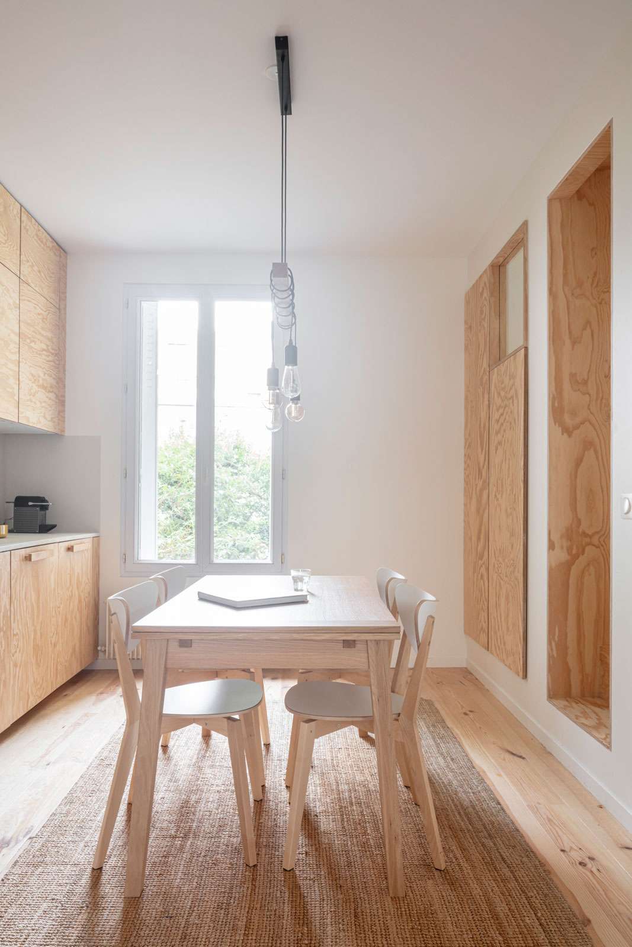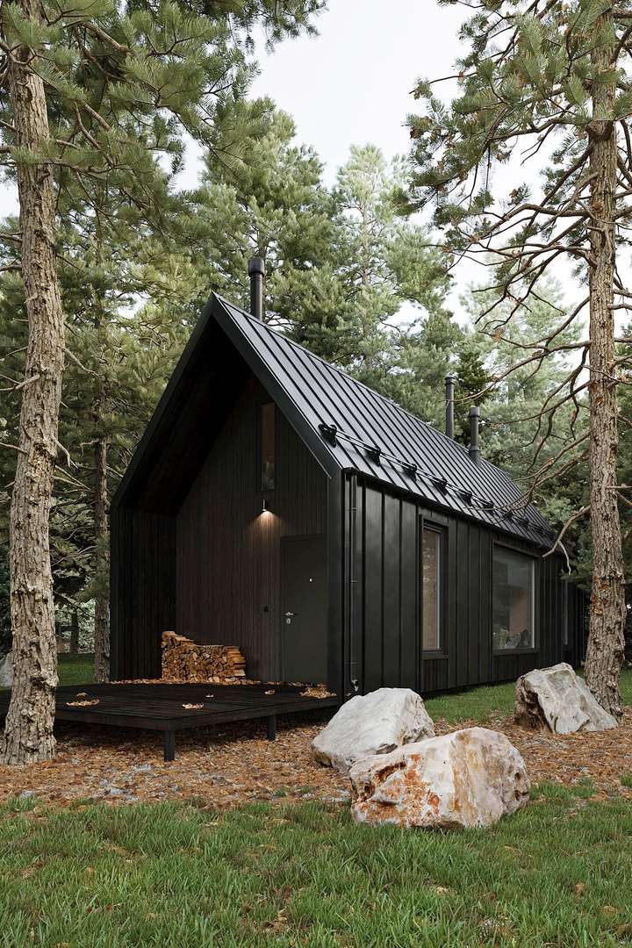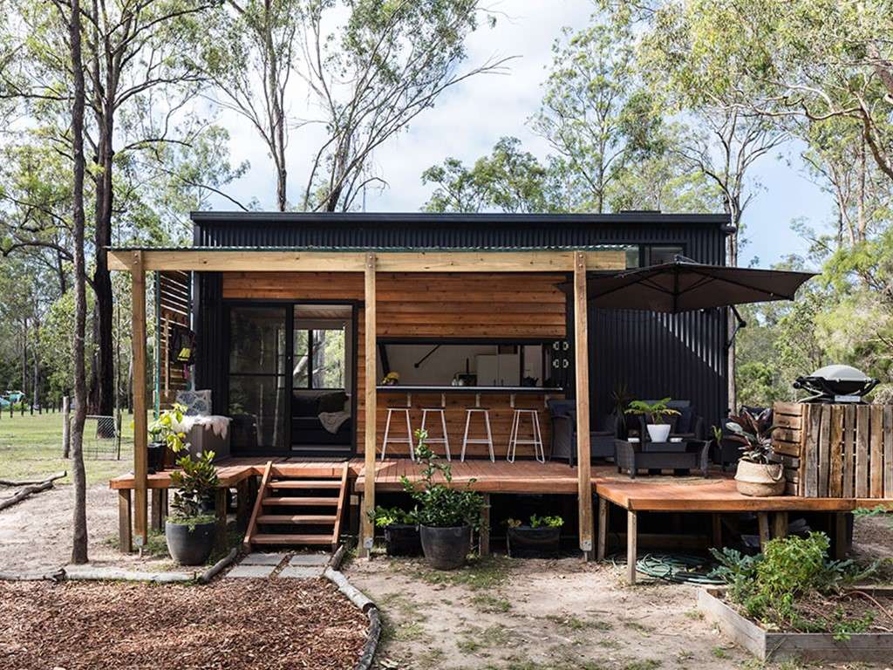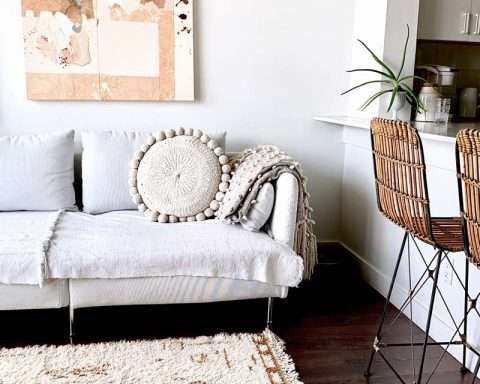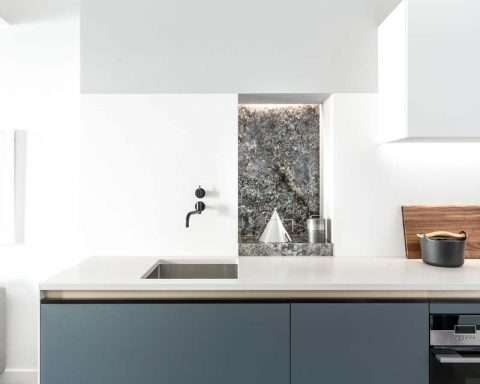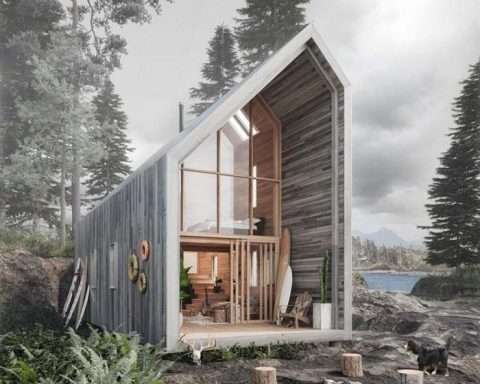Last night we got a preview of a very special new home designed by our friends at Vancouver Interior Design firm Falken Reynolds Interiors in collaboration with boutique builder Moosehead Contracting and Randy Bens Architect.
Lovingly known as the ‘St. George’, this high-end modern designed house is located just 3 blocks from Main Street here in Vancouver, a location which was recently named one of the coolest streets in North America. Yet as busy and popular as Main Street can be, we found the location (3636 St. George Street), to be rather surprisingly tranquil and serene, making for a perfect oasis to come home to. Let’s take a look!

With Falken Reynold’s attention to detail and high expectations for quality and craftmanship, along with possessing a great eye in the world of design, their work never disappoints. And the ‘St. George’ represents this so well.
With highlights of innovative design strategies to create space and serenity the home was designed to fit on a unique lot size 20 by 200 feet (6m x 60m), which is typically the size of a Vancouver city back lane. And despite those dimensions, the space feels large and inviting.
“The unique site of the 2,200 square foot (204 square metres) Saint George Street house inspired us to get creative with our design process and visually create more space,” says Chad Falkenberg, principal of Falken Reynolds. “For example, natural light was a big focus so we strategically placed 11 skylights to wash walls with natural light and draw the eye into the room, amplifying spaciousness using the technique of Atmospheric Perspective.”
The home’s strong, minimal exterior is accentuated by standing-seam metal cladding and, midway through the house, a courtyard brings light to its centre. The interior corridors maximize functionality with concealed storage. To ensure the home is fully equipped for a modern, active family, the kitchen is fitted with a large island, the entry hall conceals mudroom storage, and a kids’ zone is acoustically removed from the main living areas.
Inside and out, the fresh palette of white and Nordic toned woods keeps the spaces feeling open. The interior features new LED technology from Delta Lighting (Inform Contract), Bocci lighting & outlets (Bocci), Blu Bathworks plumbing fixtures (Cantu Bathrooms), Frontier Flooring hardwood, and Corian® Solid Surface & Quartz (Willis). The home is styled with new Bensen furniture in exclusive Raf Simons fabrics (Inform Interiors), and Cloth Studio linen curtains and bedding. Influenced by Scandinavia, Japan and the Westcoast, they create a style Falken Reynolds describes as Canadian Nordic.




















Tour the Saint George House during IDS Vancouver’s offsite exhibit 19 September 2018
Project Name: Saint George House
Location: Vancouver, BC, Canada
Project team: Falken Reynolds Interiors, Chad Falkenberg and Kelly Reynolds
Architects: Randy Bens
Contractor: Moosehead Contracting
Photos: Ema Peter
Project Area: 2200 sq.ft.
The Saint George House Tour is Wednesday, September 19, 2018, 2:00 p.m. to 4:00 p.m. PST. To attend, individuals must purchase a wristband through IDS Vancouver or hold a VIP card. The house will be listed on MSL on September 10, 2018 with The Rockel Group..







