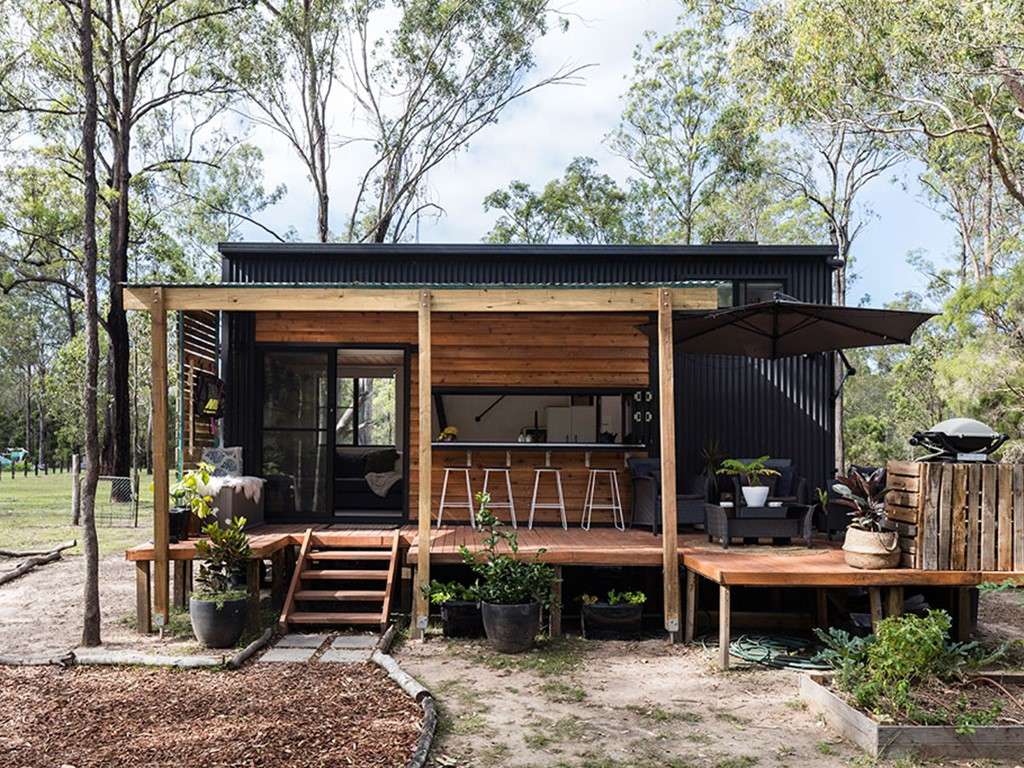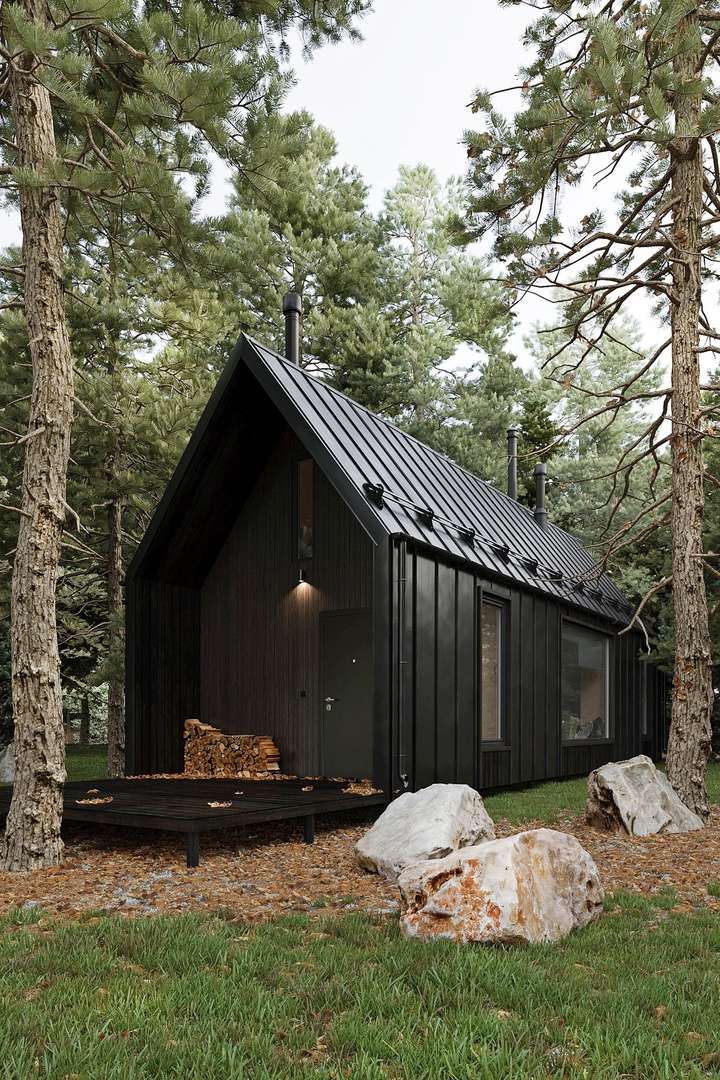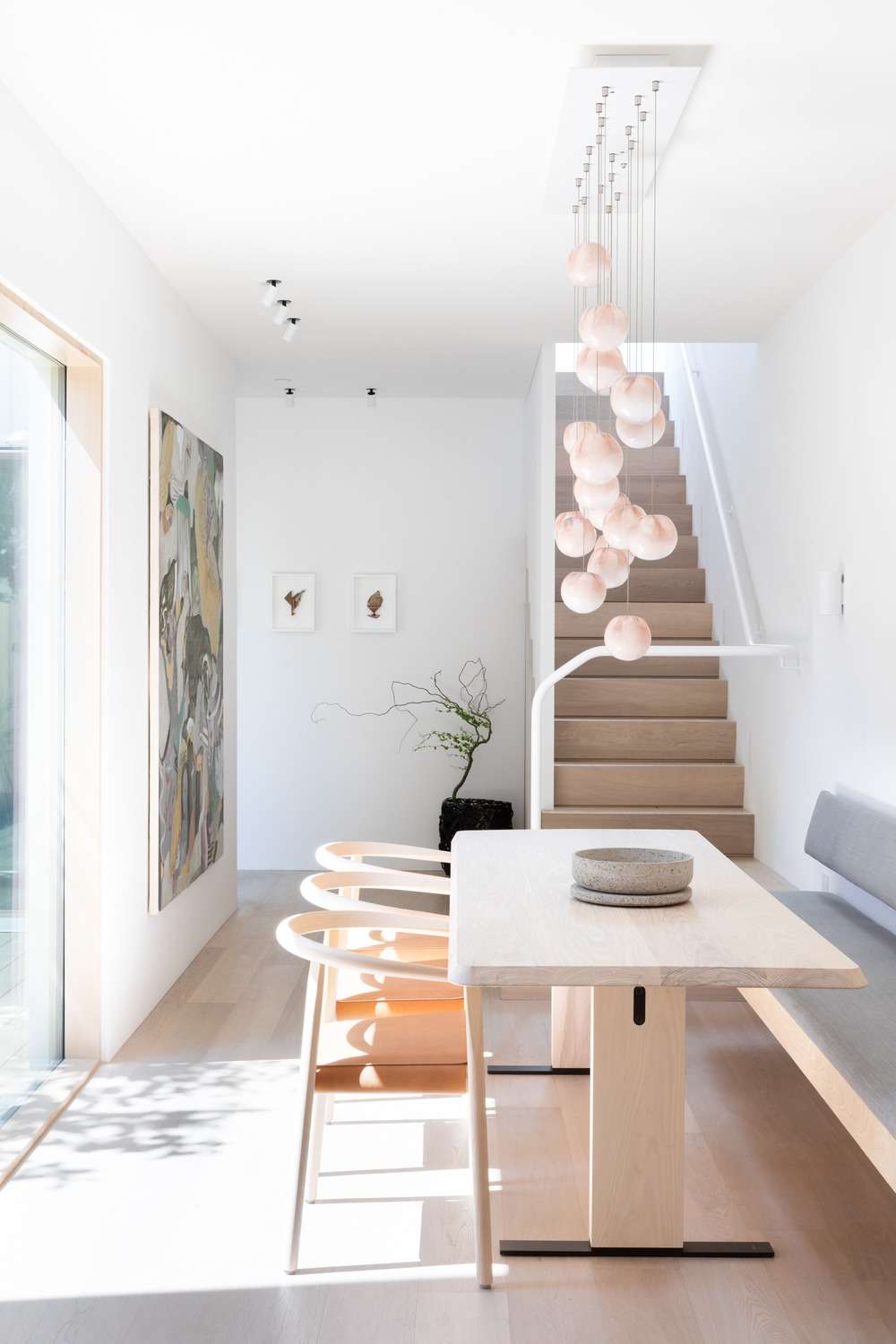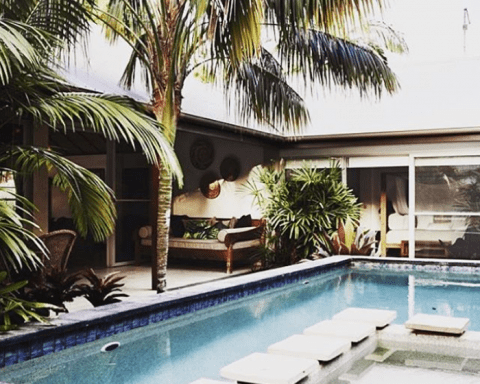The home was designed by Aussie Tiny Houses based in Coolum Beach, Queensland, Australia, who offer a turn key solution for those looking to jump on the tiny home bandwagon. They offer a a few versions of homes, and this one named the Teewah 7.2 is their most popular family design Tiny House. The kitchen has a 2.7m long benchtop, with plenty of room for prepping meals, and also includes a pull-out pantry and a large bi-fold window that opens up onto the deck outside. The lounge is set up to hold space for a couch or sofa bed, and there are two queen size lofts (on opposite sides) which can be accessed via storage stairs on one side and a ladder on the other. Let’s check out the pics. Thank you Greg and Amy for letting us share and be sure to check out their sites for more inspiration and info.


















