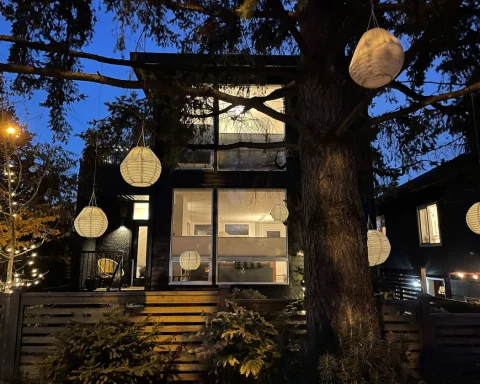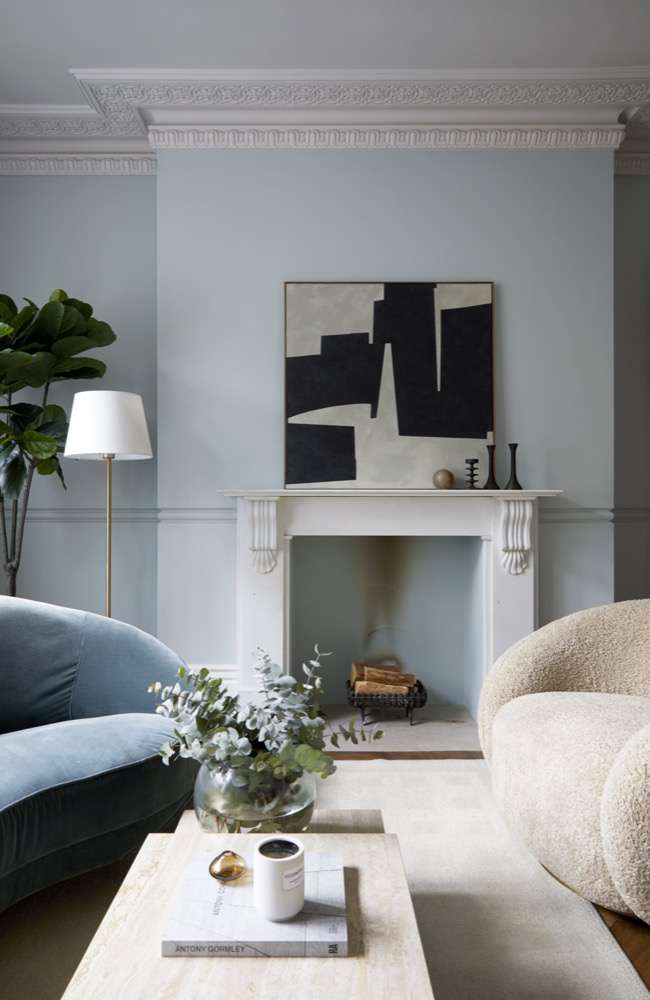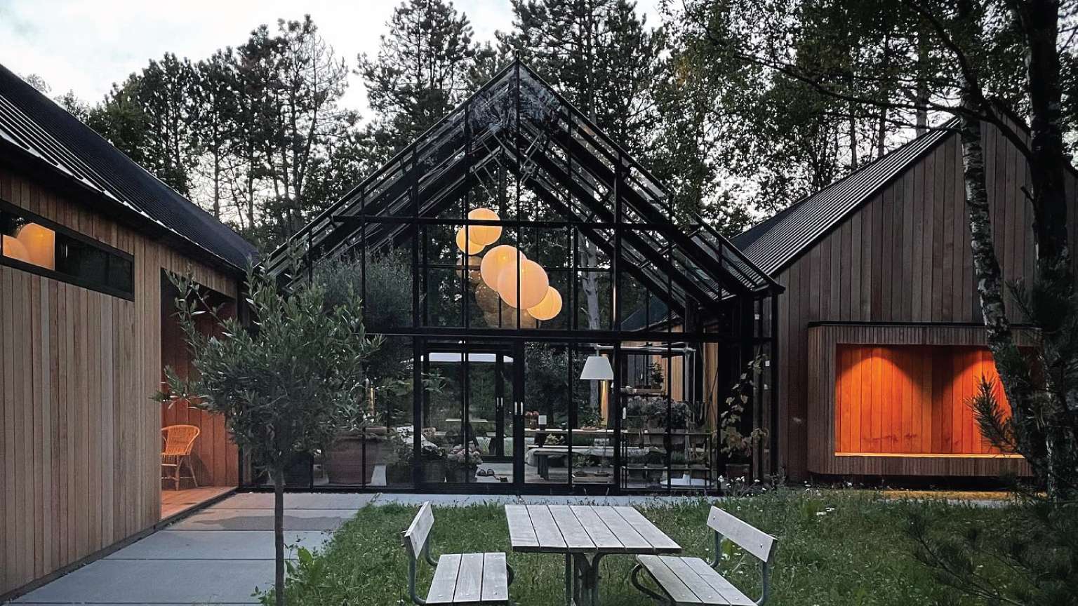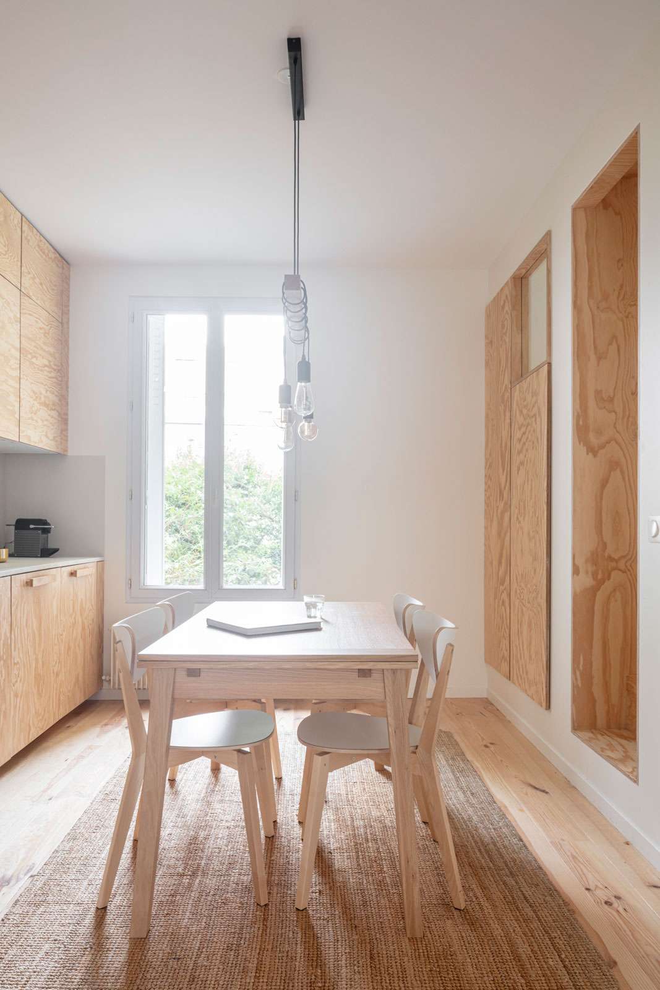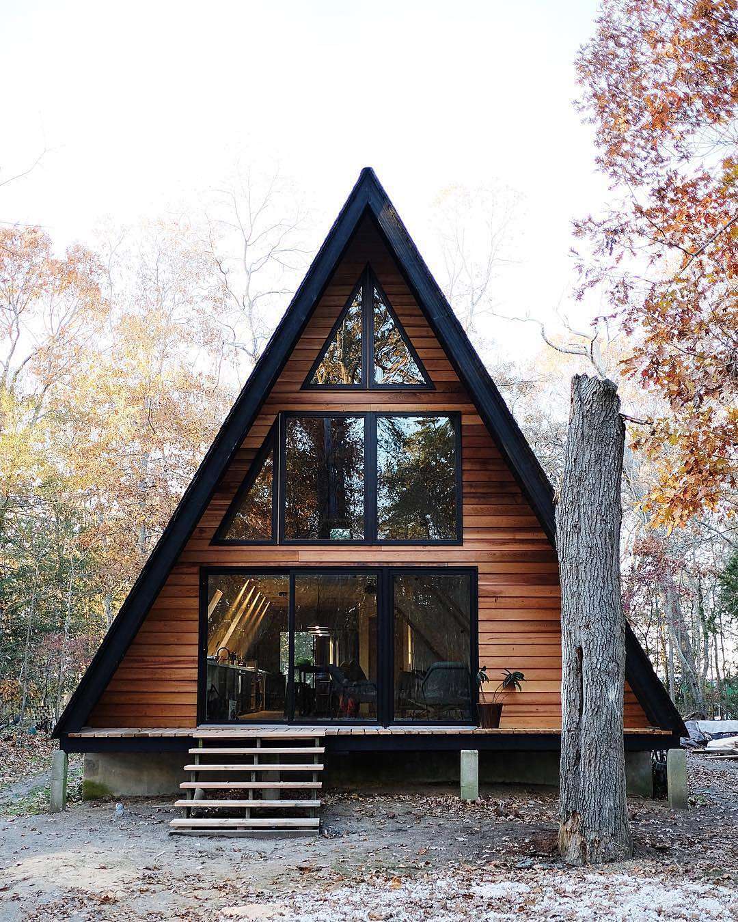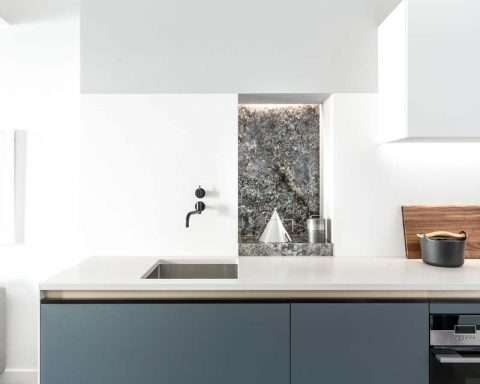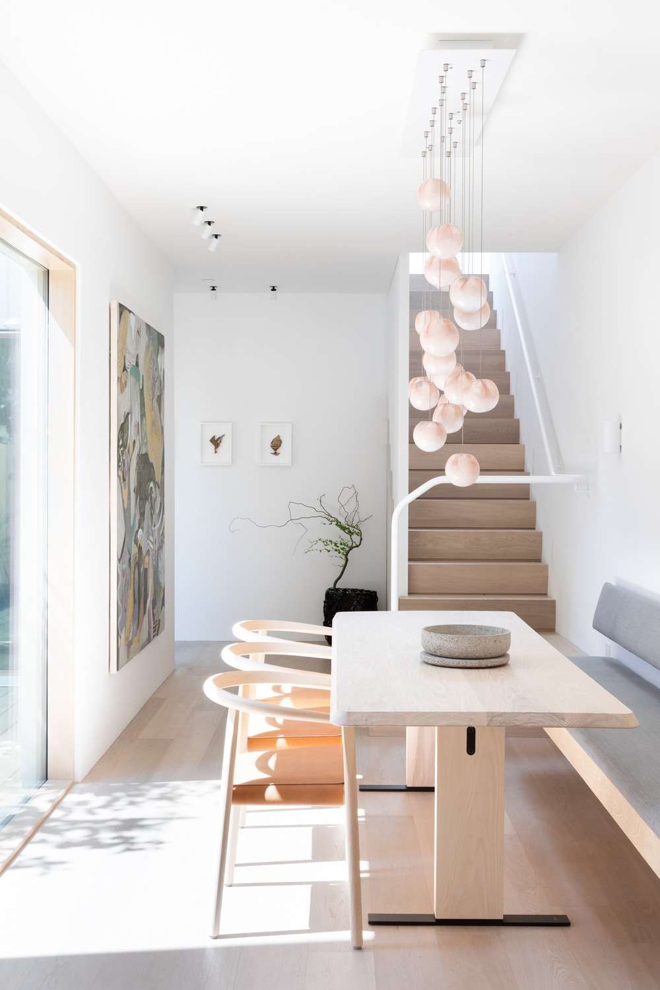Almost everyone you talk to who grew up in Vancouver in the 60s, 70s and 80s will have a fond story to tell you about a specific style of house, the Vancouver Special. We’re surrounded by them where we live and sadly we’re slowly seeing them disappear and being replaced by new builds. So when we came across this beautiful renovation by D’Arcy Jones Architecture, we had to share. All photos by Sama Jim Canzian.
“This renovation of a 1981 Vancouver Special on a 33 foot wide lot retained the entire foundation and structure of the house. The interior layout was flipped, moving the kitchen, dining and living areas from the upper floor down to the main floor, so the most important interior spaces could be at grade. A new parallel-parking open carport was built off the lane, to preserve more of the back yard for a new landscaped garden and terrace. The house was wrapped in a new exterior skin with carefully placed windows, to connect all interior spaces to the front and back yards. This house that was once dark and generic is now filled with light and air.”
Let’s take a look!














430 House
Vancouver BC
2500 SF
2012-2013
For more info:
D’Arcy Jones Architecture






