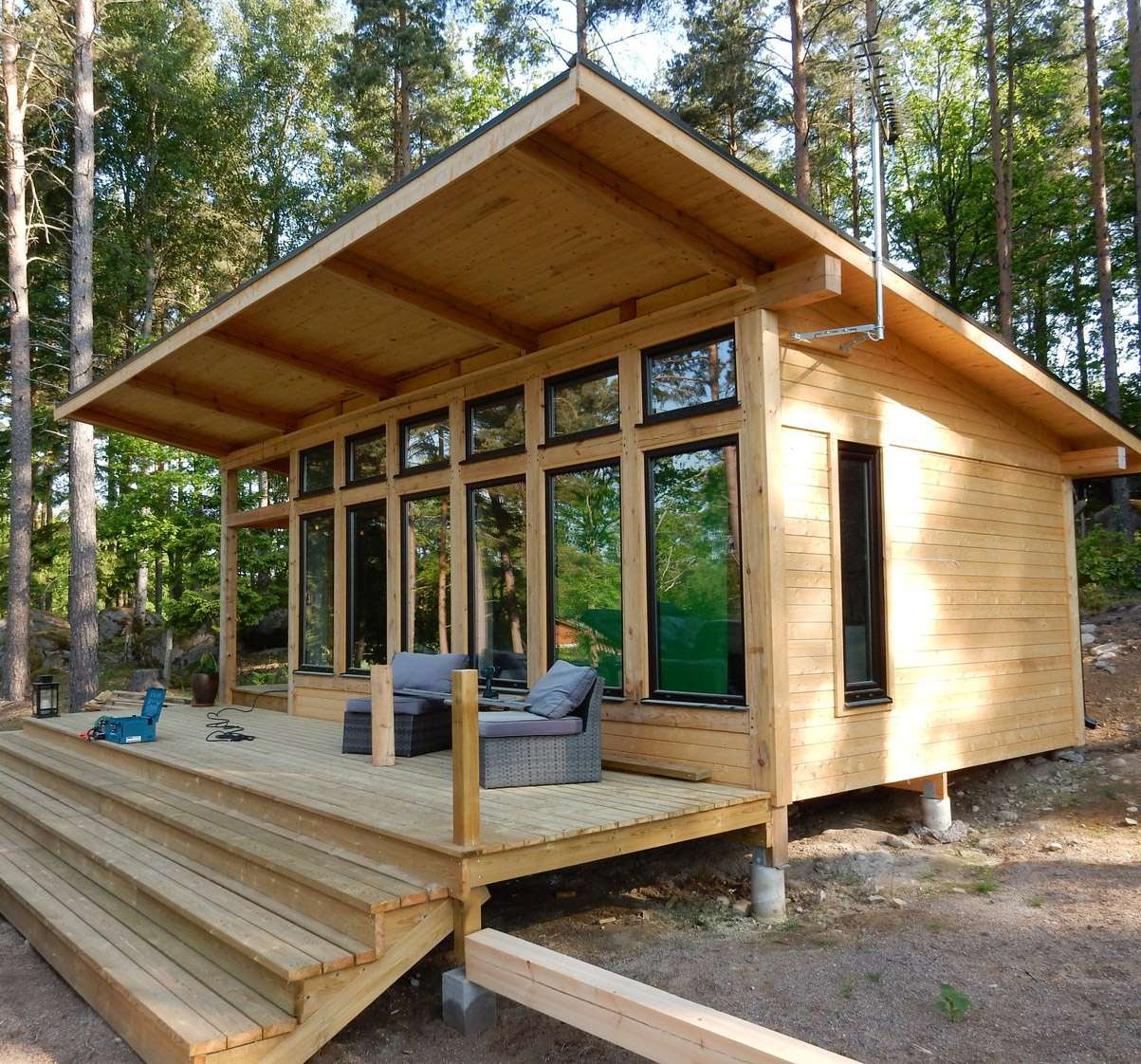Just over ten years ago, Sweden-based, Swedish Timber Frame erected their first framework outside Örebro, Sweden using timber from a 19th century house. Since then they have built over forty frameworks inspired by the simplicity yet, robust way to build. Rarely building two frameworks that look the same, each build looks to create something unique for each client.

According to Swedish Timber Frame, timber framing, an old way of building houses, modernized thanks to new tools and machines, makes these types of structures more and more affordable. Different from traditional log houses, the supporting structure consists of a framework of posts, beams and eaves usually made from rough timber. Because of the supporting framework, it’s easy to choose different facades, as well there’s more freedom for designing the interiors from building walls or creating open floorplans, often with beautiful glass.
We were attracted to this small cabin built in the Swedish backcountry. The open plan and simplistic design makes for a perfect little cabin getaway in the woods or lakeside. With a small footprint, built alongside an open deck, the cabin seems quite spacious and modern. Let’s take a look!







More info:
swedishtimberframe.se





